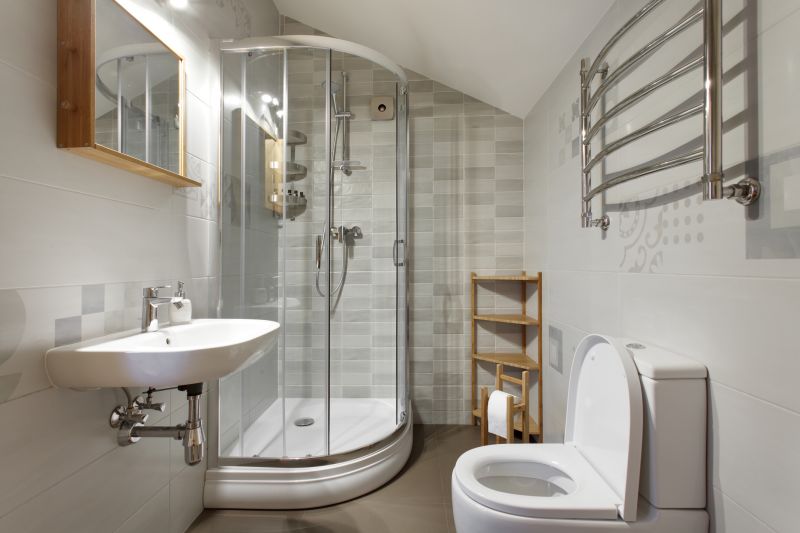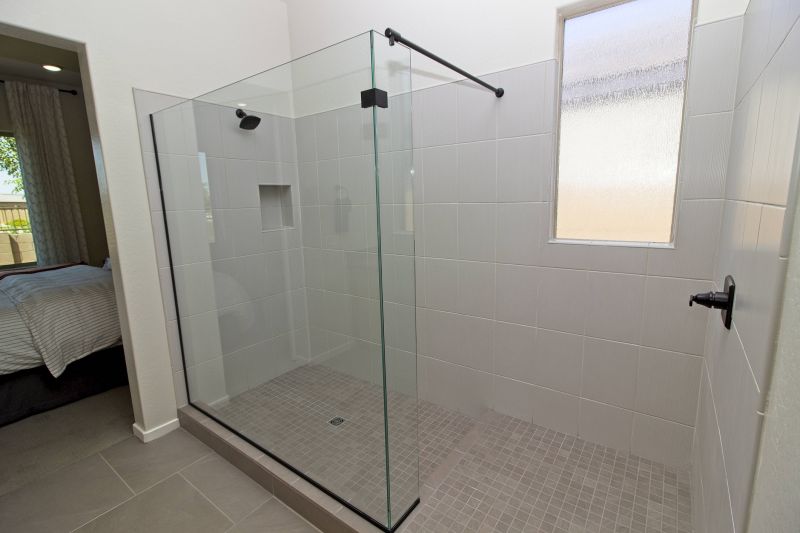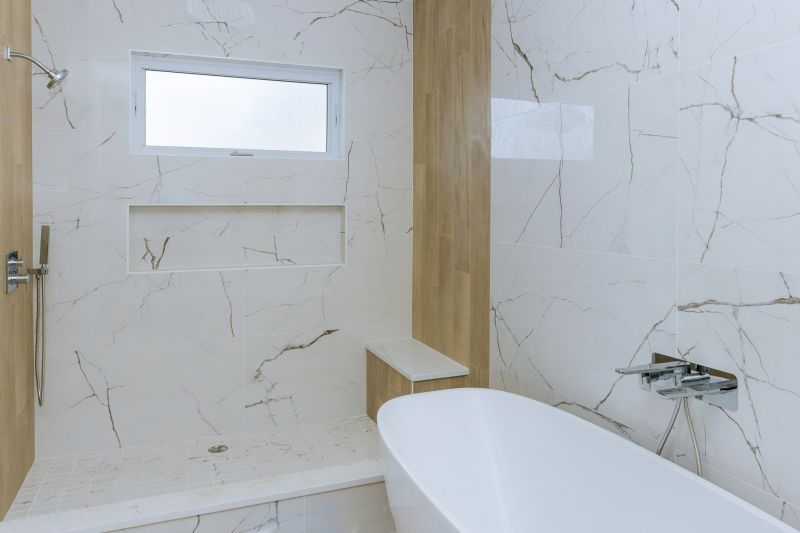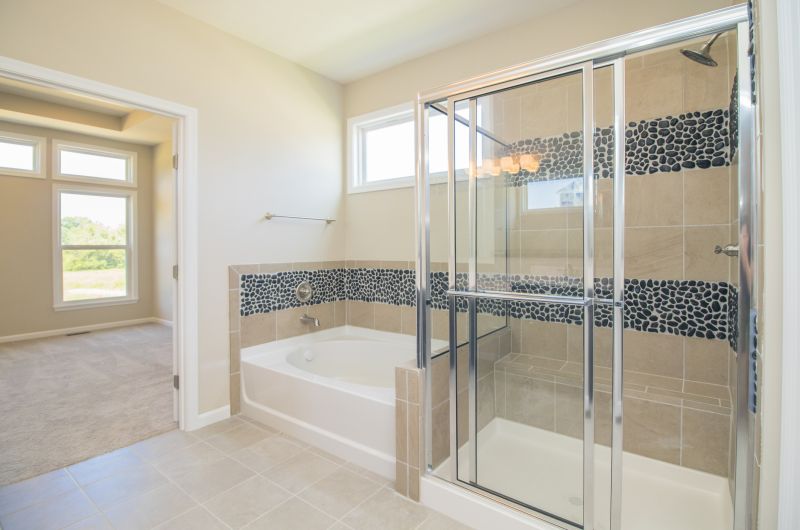Designing Small Bathroom Showers for Better Use of Space
Corner showers utilize two walls, freeing up valuable space in small bathrooms. They often feature sliding or hinged doors that minimize clearance space, making them ideal for compact areas.
Walk-in showers with open entrances create a spacious feel and eliminate the need for doors, reducing clutter and visual barriers. They can be designed with glass panels to enhance openness.

A compact corner shower with sleek glass doors fits neatly into tight spaces, offering both functionality and modern style.

An open, walk-in shower with frameless glass enhances the perception of space and provides a clean, contemporary look.

Incorporating built-in niches within the shower wall allows for storage without taking up extra space, maintaining a clutter-free environment.

Sliding doors in shower layouts save space by eliminating door swing clearance, making them suitable for narrow bathrooms.
Optimizing small bathroom showers involves selecting the right layout that balances space and comfort. For instance, quadrant showers fit into corner spaces, providing a rounded enclosure that makes efficient use of limited room. Alternatively, linear showers along a wall can maximize floor space and facilitate easier cleaning. Glass panels are a popular choice for small bathrooms as they create a sense of openness, preventing the shower from feeling cramped. Additionally, incorporating features like built-in shelves or niches can enhance storage without sacrificing space.
In terms of style, modern minimalism often suits small bathrooms, emphasizing clean lines and simple forms. Frameless glass doors and streamlined fixtures contribute to a sleek appearance. Meanwhile, incorporating textured tiles or subtle patterns can add visual interest without overwhelming the space. The goal is to create a shower environment that feels open, organized, and aesthetically pleasing, regardless of size constraints.









